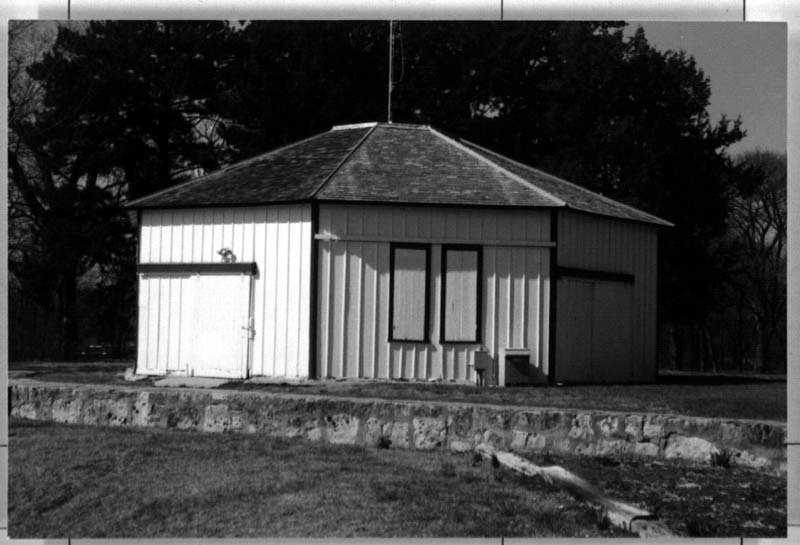| Historic Name: | City Park - Floral Exhibition Hall |
 |
| Alternate Name: | City Park - Octagonal Pavilion |
| Historic Function: | Recreation and Culture |
| Subcategory: | Museum |
| Historic Function Remarks: | Built for the 1885 State Fair held in Peabody (Topeka did not want the fair that year). The Pavilion hosted floral exhibitions. The construction cost was approximately $500, and it was constructed in just a few days. |
| Present Function: | Recreation and Culture |
| Subcategory: | |
| Present Function Remarks: | Storage pavilion for City Park equipment. On the 1937 site map of the proposed park changes, this was referred to as the "Tool House." |
| Residential/Commercial/Religious Style: | Octagon |
| Secondary Style: | |
| Barn Type: | Not Applicable |
| Bridge Type: | |
| Landscape Type: | |
| Physical Description/Remarks: | Eight sides: four sides have double sliding "barn" doors; four sides have windows (4/4). Alternates door-window-door window. |
| Plan Form: | Other |
| Commercial Building Type: | Not Applicable |
| Roof Form: | Other |
| Stories: | 1 |
| Condition: | Good |
| Principal Material: | Wood |
| Condition Remarks: | Board and batten siding; stone foundation with concrete overlay; concrete floor (later addition); wood framing (central column supports roof rafters); wood shake roof.
Roof is double sloped; 7 rafters each side (9 rafters including the corner rafters). Plan is octagonal (sides with doors: 16'-9"; sides with windows: 16'-0"). |
| Architect/Designer/Builder: | A.K. Stewart |
| Year of Construction: | 1885 |
| Certainty: | Estimated |
| Date Notes: | Year of the State Fair. |
| General Remarks: | There is a similar pavilion in Blue Rapids. A.K. Stewart was a local builder and architect. Windows intact behind shutters. |
| Ancillary Structures: | None |
| Ancillary Structure Remarks: | |
| Listed in State Register: | Contributing |
| Date of State Listing: | 11/19/2011 |
| Listed in National Register: | Contributing |
| Date of National Listing: | 01/20/2012 |
| Historic District: | |
| Demolished: | |
| Date Demolished (if applicable): | |
| Potentially Eligible for National Register: |
|
|
Please note that this is only a recommendation for potential eligibility and is subject to change.
The SHPO staff will make the final determination regarding a property's eligibility for listing in the National Register.
The selection displayed in this field may not necessarily reflect the most current determination of eligibility.
Please contact the SHPO for an official determination regarding a property's eligibility for listing in the National or State Registers.
|
| Register Status Remarks: | |
| Thematic Nomination (MPDF): | |
| National Historic Landmark: | |

