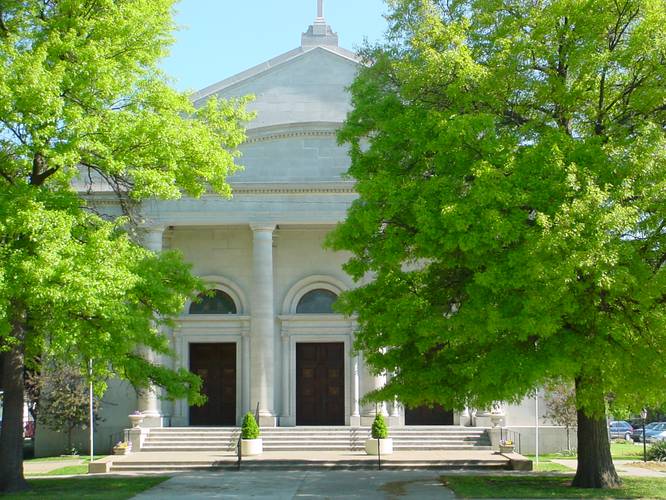
Carthage Limestone exterior; tile roof.
Related properties include: 177-2222 (Parish) and 177-2223 (Church office).
| County: | Shawnee | |
| Address: | 1110 SW 10TH ST | |
| Address Remarks: | 2021: Parcel address is 1114 SW 10TH AVE | |
| City: | Topeka | |
| Zip: | ||
| Parcel ID: | 097-36-0-40-03-011.00-0 | |
| Legal Description: | Section 36 Township 11S Range 15E | |
| Legal Description Remarks: | Lot 146 +, TENTH AVE WEST 1/2 LOT 158 ADJ VAC ALLEY LOT 146 & ADJ VAC ALLEY LOT 3 07-301 S 62.5 OF LOT 295 | |
| Latitude, Longitude 1: | 39.05017591 -95.69026273 | |
| Latitude, Longitude 2: | ||
| Latitude, Longitude 3: | ||
| Latitude, Longitude 4: | ||
| Datum: | WGS84 |
| Historic Name: | Holy Name Catholic Church |  |
| Alternate Name: | Mater Dei Catholic Parish | |
| Historic Function: | Religion | |
| Subcategory: | Religious Facility | |
| Historic Function Remarks: | 2021: Holy Name Catholic Church was listed in the National Register of Historic Places in 2012 under Criterion C in the area of Architecture at the local level of significance. The building's period of significance is its construction date, 1925, and its architect was Henry Schlacks. | |
| Present Function: | Religion | |
| Subcategory: | Religious Facility | |
| Present Function Remarks: | ||
| Residential/Commercial/Religious Style: | Neoclassical | |
| Secondary Style: | Not Applicable/No Style | |
| Barn Type: | Not Applicable | |
| Bridge Type: | Not Applicable | |
| Landscape Type: | Not Applicable | |
| Physical Description/Remarks: | 2021: This two story church has a Basilican plan. The front gable roof is covered with ceramic tile and a front gabled parapet is mounted with a cross. The building is clad with stone. The front full-height portico has a segmental arched pediment supported by stone Doric columns. Three sets of double carved leaf panel wooden doors open onto the portico, each surrounded by pilasters and entablature with an arched transom. Large arched windows are composed of stained glass panes. The rear facade has the rounded form of a semicircular apse and a bell tower on the northeastern corner of the building with arched windows and a flat roof extends above the roof. No alterations were noted. The property includes a convent, secondary nonhistoric parish hall, and a stone sign.
2005: Basilican form, 2 story portico on monumental Doric columns with segmental pediment 3 entries behind with Corinthian capitals and round arch transoms, double leaf doors with carving, front gable parapet with cross finial, northeast corner bell tower with round arch belfry openings. Carthage Limestone exterior; tile roof. | |
| Plan Form: | Cross | |
| Commercial Building Type: | Not Applicable | |
| Roof Form: | Gable | |
| Stories: | 2 | |
| Condition: | Excellent | |
| Principal Material: | Stone | |
| Condition Remarks: | ||
| Architect/Designer/Builder: | 2005: Schlacks, Henry | |
| Year of Construction: | 1925 | |
| Certainty: | Documented | |
| Date Notes: | 2021: NRHP nomination | |
| General Remarks: | 2005: Chicago architect Henry Schlacks modeled this church after his design of Chicago's St. Ignatius church. In 1898, Schlacks founded the architecture program at Notre Dame. Related properties include: 177-2222 (Parish) and 177-2223 (Church office). | |
| Ancillary Structures: | Other | |
| Ancillary Structure Remarks: | 2021: monuments, signs, and memorials | |
| Name: | HOLY NAME CHURCH |
| Address: | 12615 PARALLEL PKWY KANSAS CITY KS 66109 |
| Address Remarks: |
| Listed in State Register: | Yes |
| Date of State Listing: | 11/19/2011 |
| Listed in National Register: | Yes |
| Date of National Listing: | 01/20/2012 |
| Historic District: | |
| Demolished: | |
| Date Demolished (if applicable): | |
| Potentially Eligible for National Register: | Contributing |
| Register Status Remarks: | 2021: Already individually listed in NRHP. It would also contribute to a potential historic district. |
| Thematic Nomination (MPDF): | |
| National Historic Landmark: |
| Survey 1 | |
| Survey Project Name: | Topeka - Old Town Neighborhood (2005) |
| Sequence Number: | 136 |
| Surveyed By: | Topeka Planning Department |
| Survey Date: | 05/01/2005 |
| Survey 2 | |
| Survey Project Name: | Topeka - Old Town Neighborhood (HPF 2021) |
| Sequence Number: | 66A |
| Surveyed By: | Cox|McLain Environmental Consulting, Inc. /Huerta, Marcus |
| Survey Date: | 11/30/2021 |
| Reviewed By: | |
| Review Status: | Pending |