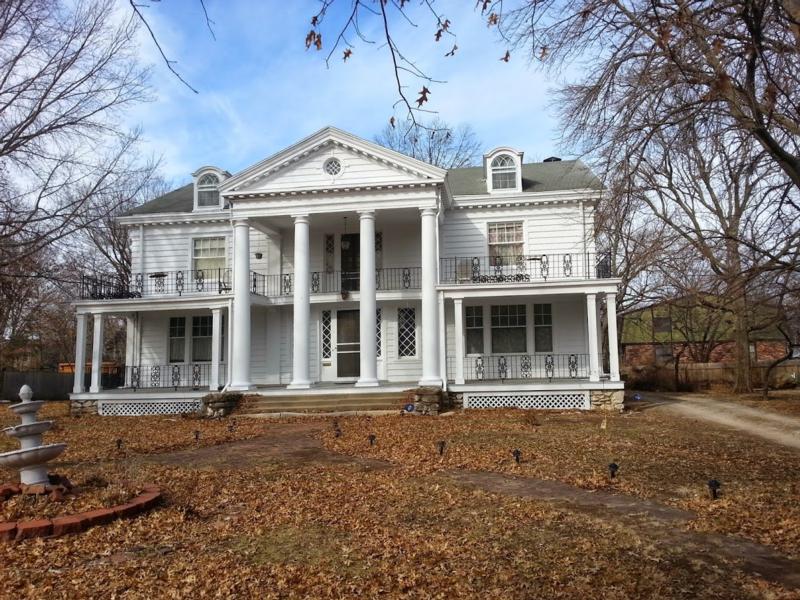| Historic Name: | Harmon, John C., House |
 |
| Alternate Name: | |
| Historic Function: | Domestic |
| Subcategory: | Single Dwelling |
| Historic Function Remarks: | 2021: The John C. Harmon House was listed in the National Register of Historic Places in 2012 under Criterion C in the area of Architecture at the local level of significance. The building's period of significance is its construction date, 1905. Its architects were Edward T. Wilder and Thomas Wight, and its building contractor was Harry S. Douglas. |
| Present Function: | Domestic |
| Subcategory: | Single Dwelling |
| Present Function Remarks: | |
| Residential/Commercial/Religious Style: | Neoclassical |
| Secondary Style: | Colonial Revival |
| Barn Type: | Not Applicable |
| Bridge Type: | Not Applicable |
| Landscape Type: | Not Applicable |
| Physical Description/Remarks: | 2021: This resource is a 2 1/2-story single-family Neoclassical residence with a symmetrical facade, elevated approximately 3 feet above grade. The side gabled roof is covered with composition shingles and has two segmental arch roof dormers on the front slope of the roof and three on the back. The full-height porch has a central, pedimented front gable roof supported by large Doric columns. The porch extends the full-width of the house, with smaller square columns supporting the 2nd-story deck and no roof over the 2nd level. There is a decorative metal railing on both levels. The house is clad with wood siding with wide cornice bands with dentils along the roof lines. Most windows are wood double-hung wood sash units with an 8/1 light pattern. There are Palladian windows in the side gable ends and the dormer windows are arched with decorative light patterns. The primary doors on 1st and 2nd floors are flanked by multi-light, diamond pane sidelights. There is an interior brick chimney with a corbeled cap. No alterations were noted. The property includes a carriage house, a detached garage, and a shed.
2005: The house has a Palladian window in gable, entry with slight bow, diamond pattern muntins in sidelights and flanking windows, dormers with segmental roofs, round arch windows with Gothic muntins, front porch with Doric portico with oculus in tympanum flanked by 1st porch on square columns.
1969 survey notes: Large, 3-story white frame house. Georgian style, four large columns in front. Large porch on 1st two floors. Two rounded dormers in front. Pediment over four columns in center of front of house. Details on eaves and cornice of building. The building is symmetrical.
Limestone foundation; asphalt shingle roof; wood windows. |
| Plan Form: | Rectangle |
| Commercial Building Type: | Not Applicable |
| Roof Form: | Gable |
| Stories: | 2 1/2 |
| Condition: | Good |
| Principal Material: | Wood |
| Condition Remarks: | 2005: State tax credit project 2014 for general repairs and repainting of exterior woodwork. |
| Architect/Designer/Builder: | 2005: Wilder and Wight |
| Year of Construction: | 1905 |
| Certainty: | Documented |
| Date Notes: | 2005: Topeka State Journal, March 27, 1905. |
| General Remarks: | 2005: Wilder and Wight, Kansas City, Missouri.
House sits on a one-acre parcel with three other structures.
900 block of Buchanan St is known as Governor's Row or Governor's Square. |
| Ancillary Structures: | Garage/Carriage House , Shed , Well House |
| Ancillary Structure Remarks: | 2005: Carriage House: 1.5 stories, wood drop siding, 4/4 double-hung windows, sliding doors on east elevation. Likely the same age as house (1905)
Well House: circular wood-frame building, wood shingle siding, two 1/1 fixed wood windows, one paneled wood door on south side. Likely the same age as house (1905).
Garage: non-historic 2-car garage built about 1995. Vinyl siding, side gable roof, garage door in east elevation. |
| Listed in State Register: | Yes |
| Date of State Listing: | 11/19/2011 |
| Listed in National Register: | Yes |
| Date of National Listing: | 01/20/2012 |
| Historic District: | |
| Demolished: | |
| Date Demolished (if applicable): | |
| Potentially Eligible for National Register: |
Contributing
|
|
Please note that this is only a recommendation for potential eligibility and is subject to change.
The SHPO staff will make the final determination regarding a property's eligibility for listing in the National Register.
The selection displayed in this field may not necessarily reflect the most current determination of eligibility.
Please contact the SHPO for an official determination regarding a property's eligibility for listing in the National or State Registers.
|
| Register Status Remarks: | 2021: The resource retains sufficient physical integrity to contribute to a potential historic district.
The associated detached garage is not historic-age and is recommended non-contributing. |
| Thematic Nomination (MPDF): | |
| National Historic Landmark: | |
