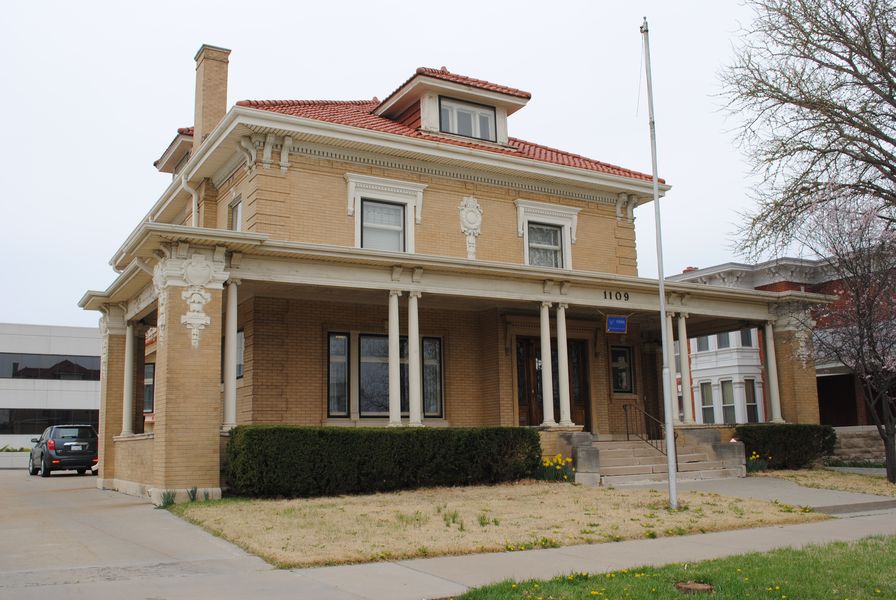| Historic Name: | Crosby, William T. & Delora, House |
 |
| Alternate Name: | Grand Chapter of Kansas/Order of Eastern Star |
| Historic Function: | Domestic |
| Subcategory: | Single Dwelling |
| Historic Function Remarks: | Belonged to William Crosby who, along with his brother, started the Crosby Department Store in Topeka. |
| Present Function: | Commerce/Trade |
| Subcategory: | Professional |
| Present Function Remarks: | |
| Residential/Commercial/Religious Style: | Italian Renaissance |
| Secondary Style: | |
| Barn Type: | Not Applicable |
| Bridge Type: | Not Applicable |
| Landscape Type: | Not Applicable |
| Physical Description/Remarks: | Styles represented include Beaux Arts and Italian Renaissance (Mediterranean Revival). Many decorative features: windows, hipped dormers with 3-part window groups, service ell to rear with hipped roof, heavily detailed with classical ornament, boxed eaves, cornice with frieze, projecting polygonal and rectangle bay windows with hipped roofs, beveled glass transoms. Exterior is brick and terra cotta. |
| Plan Form: | Square |
| Commercial Building Type: | Not Applicable |
| Roof Form: | Hip |
| Stories: | 2 |
| Condition: | Excellent |
| Principal Material: | Brick |
| Condition Remarks: | |
| Architect/Designer/Builder: | Squires, Frank C. (architect); Scott, David P. (contractor) |
| Year of Construction: | 1910 |
| Certainty: | Estimated |
| Date Notes: | |
| General Remarks: | |
| Ancillary Structures: | Garage/Carriage House |
| Ancillary Structure Remarks: | Garage was built at the same time as the house, at a cost of $1,000. It mimics the house in style and materials. Blond brick exterior, shallow hipped roof with dormers on each side. The cubed building has a historic wood-framed addition clad with vinyl siding and topped with shallow hipped roof. There are two garage door openings on the front/east side. The north elevation has a three-part window. The building has a red composition roof. |
| Listed in State Register: | Yes |
| Date of State Listing: | 08/13/2011 |
| Listed in National Register: | Yes |
| Date of National Listing: | 10/06/2011 |
| Historic District: | |
| Demolished: | |
| Date Demolished (if applicable): | |
| Potentially Eligible for National Register: |
|
|
Please note that this is only a recommendation for potential eligibility and is subject to change.
The SHPO staff will make the final determination regarding a property's eligibility for listing in the National Register.
The selection displayed in this field may not necessarily reflect the most current determination of eligibility.
Please contact the SHPO for an official determination regarding a property's eligibility for listing in the National or State Registers.
|
| Register Status Remarks: | |
| Thematic Nomination (MPDF): | |
| National Historic Landmark: | |

