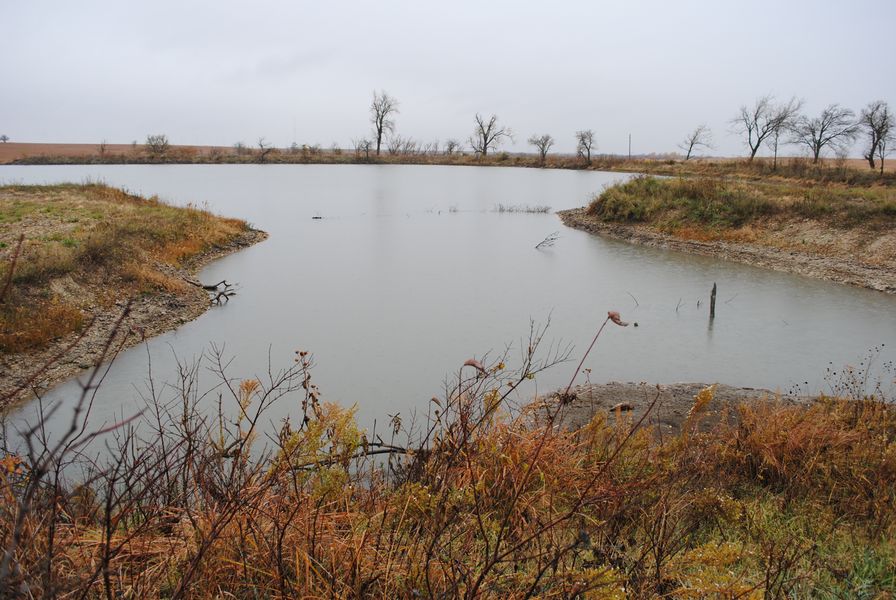| Historic Name: | Beaumont St. Louis & San Francisco RR Retention Pond |
 |
| Alternate Name: | |
| Historic Function: | Transportation |
| Subcategory: | Rail-Related |
| Historic Function Remarks: | Also: Industry/Processing/Extraction: waterworks.
The retention pond and water tank operated as follows: Pipes drew water from the retention pond. The water was then pumped through a column into the tank reservoir. The elevated reservoir used gravity to create a pressurized stream of water to fill the engine's tanks. By 1917, there were ten daily passenger trains passing through Beaumont on the Wichita Subdivision line alone. By 1927, there were seven trains on the Wichita Subdivision line and three additional trains on the Beaumont (north/south) Subdivision line. Increased train traffic in the early 1900s necessitated improvements to the retention pond. The high-aggregate reinforced concrete used in the retention pond structures, including the dam, slabs and spillways, appear to date these features to the ca. 1910s or 1920s, when train traffic on the lines through Beaumont peaked. The Frisco discontinued use of the water tank and retention pond in 1955, after it dieselized its train engines. |
| Present Function: | Recreation and Culture |
| Subcategory: | Outdoor Recreation |
| Present Function Remarks: | Agriculture/Subsistence: fishing facility |
| Residential/Commercial/Religious Style: | Not Applicable/No Style |
| Secondary Style: | |
| Barn Type: | Not Applicable |
| Bridge Type: | Not Applicable |
| Landscape Type: | Public Park |
| Physical Description/Remarks: | Concrete; Stone; Metal |
| Plan Form: | Not Applicable |
| Commercial Building Type: | Not Applicable |
| Roof Form: | Not Applicable |
| Stories: | |
| Condition: | Fair |
| Principal Material: | Earth |
| Condition Remarks: | |
| Architect/Designer/Builder: | St. Louis, Wichita, and Western Railway Co. |
| Year of Construction: | 1886 |
| Certainty: | Estimated |
| Date Notes: | Although the exact dates of construction of the water tower and retention pond are unknown, their construction appears to date to the mid 1880s, when Beaumont became a railroad division point. |
| General Remarks: | Related to the nearby National Register-listed Beaumont Water Tank (see 015-0000-0250). |
| Ancillary Structures: | Other |
| Ancillary Structure Remarks: | 1. Metal Pumping Station (Building): An elevated 4 X 4 seamed-metal pumping station building provides shelter for an irrigation pump. The building faces northwest, the front identified by a two-panel metal door with metal knob. The building sits atop a cylindrical reinforced concrete well. A small equipment shelter projects from the building's northeast corner.
2. Pump (Object): There is an irrigation pump inside the pumping station. Unfortunately, debris obscures the manufacturer's label.
3. Concrete Pumping Station (Building): This reinforced high-aggregate concrete building, which is located north of the retention pond, has a rectangular footprint measuring 7 X 9 with an arched formed-concrete roof. A concrete stair, framed by reinforced concrete cheek walls, leads down from grade, through a wood framed door opening to the building's sub-grade floor level. The interior of the building is exposed formed concrete. A metal exhaust chimney pierces the center of the south end of the roof.
4. Concrete Slab (Object): Just northwest of the concrete pumping station building is an 8 X 8 concrete slab. A sheet of rusted metal, secured by a rock, covers a circular well opening.
5. Retention Pond (Site): The retention pond is pie-shaped. The north end stretches southwest to northeast along a line at approximately 195 degrees. The south end stretches northeast to southwest, along a line at approximately 240 degrees. These two lines meet at a point on the ponds northeast corner. A 45-degree arc connects the west end of each line.
6. Dam (Structure): A 500-foot earthen dam, reinforced with concrete, bisects the pond, connecting the center of the north end to the center of the south end.
7. North Concrete Spillway (Structure): A 60 long reinforced concrete spillway extends northwest along the line of the dam. The spillway is 2 thick.
8. South Concrete Spillway (Structure): There is a second reinforced concrete spillway on the south side of the retention pond. This one is 90" long and empties into a small winding creek. |
| Listed in State Register: | Yes |
| Date of State Listing: | 08/13/2011 |
| Listed in National Register: | Yes |
| Date of National Listing: | 10/06/2011 |
| Historic District: | |
| Demolished: | |
| Date Demolished (if applicable): | |
| Potentially Eligible for National Register: |
|
|
Please note that this is only a recommendation for potential eligibility and is subject to change.
The SHPO staff will make the final determination regarding a property's eligibility for listing in the National Register.
The selection displayed in this field may not necessarily reflect the most current determination of eligibility.
Please contact the SHPO for an official determination regarding a property's eligibility for listing in the National or State Registers.
|
| Register Status Remarks: | |
| Thematic Nomination (MPDF): | |
| National Historic Landmark: | |
