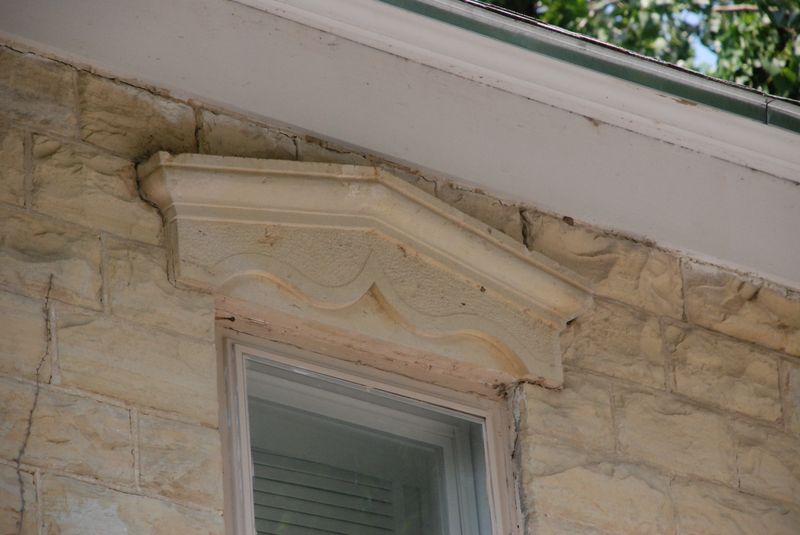| Historic Name: | Bichet, Claude, Farmstead |
 |
| Alternate Name: | Frenchman Farms |
| Historic Function: | Domestic |
| Subcategory: | Single Dwelling |
| Historic Function Remarks: | Bichet family was one of five French families to settle in this area of Marion County. Claude Francis Bichet (current owner's great, great, grandfather) arrived here in 1858, building the log house in 1859 (reportedly the first log house in the county). He was given the land in 1858; he was a shoemaker in the French Navy. He & wife Sophia lived in a dugout along the Cottonwood River while log house was built.
Alphonse Bichet (son of Claude) added on to the log house in 1875, building a 2 story stone I-house (stonemason unknown). An additional two stone outbuildings built the same year, one of which still stands. |
| Present Function: | Domestic |
| Subcategory: | Single Dwelling |
| Present Function Remarks: | The property on which this house is located is still in the Bichet family and is still a working farm. The house is used as a family gathering space. |
| Residential/Commercial/Religious Style: | Vernacular |
| Secondary Style: | |
| Barn Type: | Not Applicable |
| Bridge Type: | Not Applicable |
| Landscape Type: | Not Applicable |
| Physical Description/Remarks: | c1859 single pen log house with full loft and gable-end chimney covered with clapboard. Loft is completely open. Small stud wall constructed on the interior of the log on which lath and plaster was applied to finish the space. Gable-end fireplace on west.
1875, 4-bay, 2-story stone I-house with center passage added to the east end of the log house; gable end chimneys (enclosed). Living room (parlor) was located where the current kitchen is. Window and door openings at the main level, east façade have been retained but windows/door removed when addition constructed. Stone was covered. Bedroom and small bath occupy what was the hall. One room on south side of second level in stone portion; two rooms on north side of second level in stone portion; central hall. Owner believes it was always like this.
1940s screened porch added to north side of log portion.
1951 Minimal Traditional (1951), one-story addition on east elevation.
1951 two-stall garage added to the south side of the log house. |
| Plan Form: | T-Shaped |
| Commercial Building Type: | Not Applicable |
| Roof Form: | Gable |
| Stories: | 2 |
| Condition: | Good |
| Principal Material: | Stone |
| Condition Remarks: | wood (cottonwood logs) & 18" think stone; rough-hewn logs are the rafters, and they are set into notches in the stonewalls; new windows (historic windows stored in outbuilding to NW of house) in stone portion. Log house retains highest level of integrity; windows in this area match the ones taken out of the stone portion, dating them to 1875. Brick chimney on south end of stone house has been rebuilt. Hood moulds above windows on east elevation are ornately carved. |
| Architect/Designer/Builder: | Bichet, Claude (log) |
| Year of Construction: | 1859 |
| Certainty: | Estimated |
| Date Notes: | 1875 stone portion; 1940s: two porches added to log house; 1951 addition of front room to stone portion; two-car garage added to south side of log portion |
| General Remarks: | Located on the north bank of the Cottonwood River. |
| Ancillary Structures: | Barn , Other |
| Ancillary Structure Remarks: | One of two stone outbuildings (1875) extant to NW of house; one to the SW was destroyed by a falling tree.
c1940 milkhouse to south of house is now vacant.
Gable-front barn to SE of house is used for storage. It was built in c1946-47, and is the 2nd or 3rd barn on the site.
Large cottonwoods line the alley leading from Hwy 50 to the homestead, some were planted by Claude Francis. Only a portion remains. A large grove of trees to the east of the house also still remains. In here, the Bichets celebrated Bastille Day with the other French families in the area. |
| Listed in State Register: | Yes |
| Date of State Listing: | 11/19/2011 |
| Listed in National Register: | No |
| Date of National Listing: | |
| Historic District: | |
| Demolished: | |
| Date Demolished (if applicable): | |
| Potentially Eligible for National Register: |
State Only
|
|
Please note that this is only a recommendation for potential eligibility and is subject to change.
The SHPO staff will make the final determination regarding a property's eligibility for listing in the National Register.
The selection displayed in this field may not necessarily reflect the most current determination of eligibility.
Please contact the SHPO for an official determination regarding a property's eligibility for listing in the National or State Registers.
|
| Register Status Remarks: | Because of the addition to the front and south and numerous changes to the interior, this house is not eligible for the NR. |
| Thematic Nomination (MPDF): | |
| National Historic Landmark: | |