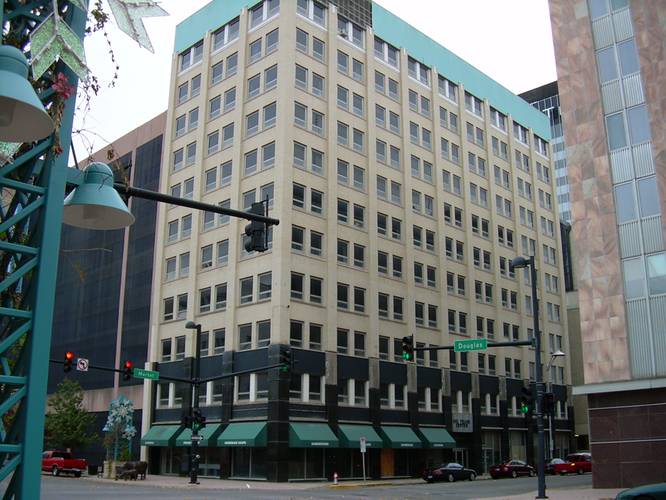
Eleven-story reinforced concrete two-part commercial block with brick curtain wall; 1959 aluminum-framed windows & storefront; 1959 granite panels installed at base of exterior; replacement of cornice and belt-course with aluminum panels in 1959.
| County: | Sedgwick | |
| Address: | 107 N MARKET ST | |
| Address Remarks: | ||
| City: | Wichita | |
| Zip: | 67202 | |
| Parcel ID: | 124-20-0-14-07-017.00-0 | |
| Legal Description: | ||
| Legal Description Remarks: | E 20 1/2 FT LOT 106-ALL LOT 108 DOUGLAS AVE. GREIFFENSTEIN'S ORIGINAL TOWN ADD. | |
| Latitude, Longitude 1: | 37.68637 -97.337159 | |
| Latitude, Longitude 2: | ||
| Latitude, Longitude 3: | ||
| Latitude, Longitude 4: | ||
| Datum: | WGS84 |
| Historic Name: | Bitting Building |  |
| Alternate Name: | Oil Trade Center | |
| Historic Function: | Commerce/Trade | |
| Subcategory: | Business | |
| Historic Function Remarks: | Plans to erect this 11-story building were announced in February 1911. This building was constructed as a 4-story building in 1912, and in 1919 a seven story addition was completed. In 1959, the building underwent a major renovation that included the installation of aluminum-framed windows and storefronts, the installation of granite panels at the base, and replacement of the cornice and belt-course with aluminum panels. The interior underwent major renovations in 1940 and 1960 and was continuously updated to meet the needs of changing tenants. In 1980, the upper floors again were renovated and new finishes were installed. Throughout the corridors and offices, the finishes are modern and indicative of changing tenants. | |
| Present Function: | Vacant/Not in Use | |
| Subcategory: | ||
| Present Function Remarks: | The 2nd through 11th floors were utilized as multi-tenant space throughout the history of the building. Building vacated in 2002. | |
| Residential/Commercial/Religious Style: | Skyscraper | |
| Secondary Style: | ||
| Barn Type: | Not Applicable | |
| Bridge Type: | Not Applicable | |
| Landscape Type: | Not Applicable | |
| Physical Description/Remarks: | Two-part commercial block; two primary elevations (east and south). Eleven-story reinforced concrete two-part commercial block with brick curtain wall; 1959 aluminum-framed windows & storefront; 1959 granite panels installed at base of exterior; replacement of cornice and belt-course with aluminum panels in 1959. | |
| Plan Form: | Rectangle | |
| Commercial Building Type: | Two-Part Vertical Block | |
| Roof Form: | Flat with Parapet | |
| Stories: | 10+ | |
| Condition: | Good | |
| Principal Material: | Brick | |
| Condition Remarks: | ||
| Architect/Designer/Builder: | Unknown | |
| Year of Construction: | 1912 | |
| Certainty: | Documented | |
| Date Notes: | The first 4 stories completed 1912, the remainder was completed 1919. | |
| General Remarks: | ||
| Ancillary Structures: | None | |
| Ancillary Structure Remarks: | ||
| Name: | Exchange Place LLC |
| Address: | 2735 CHESHIRE LN N Plymouth MN 55447 - 4922 |
| Address Remarks: |
| Listed in State Register: | Yes |
| Date of State Listing: | 11/19/2011 |
| Listed in National Register: | Yes |
| Date of National Listing: | 02/28/2012 |
| Historic District: | |
| Demolished: | |
| Date Demolished (if applicable): | |
| Potentially Eligible for National Register: | |
| Register Status Remarks: | In the summer and fall of 2011, SHPO staff determined this building ineligible for state and national registers. The National Park Service also rejected a Part I determination of eligibility. The owner appealed, and the Kansas Historic Sites Board of Review approved this building for nomination to the National Register of Historic Places. See vertical file at KSHS office for more information. |
| Thematic Nomination (MPDF): | |
| National Historic Landmark: |
| Survey 1 | |
| Survey Project Name: | Wichita - Central Business District Part I (2007) |
| Sequence Number: | 127 |
| Surveyed By: | Christy Davis, Davis Preservation |
| Survey Date: | 11/14/2006 |
| Reviewed By: | Amanda Loughlin |
| Review Status: | Approved |