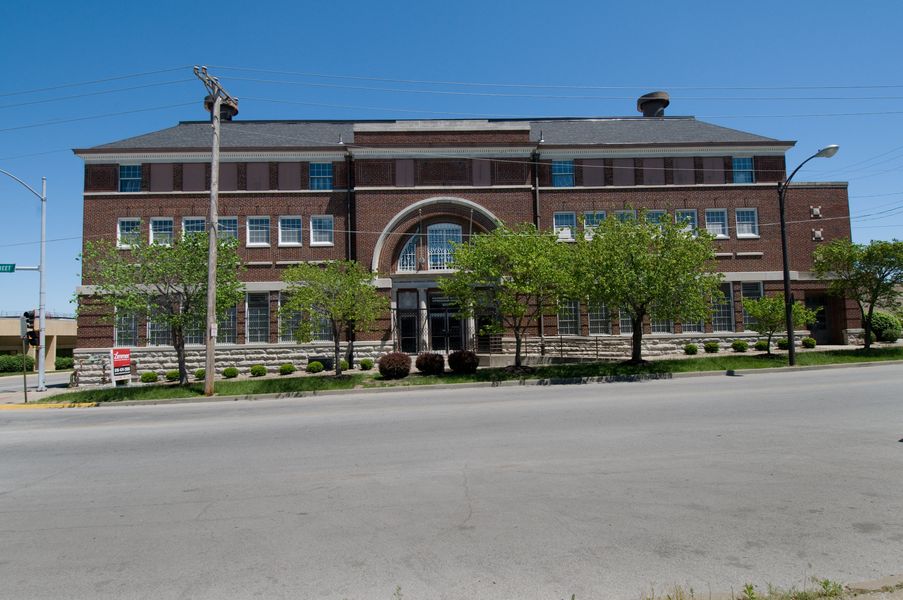
The rest of the building is symmetrical. A three bay wide entrance projects slightly from the center of the primary elevation. Concrete stairs lead to the entryway; a concrete ramp with metal railing extends south. Stone columns support the pedimented first-story entrance. Paired glazed aluminum doors fill the center bay; single glazed aluminum doors with aluminum sidelights fill the outer bays. An arched window opening fills the second story above the entrance. Three divided-light windows with decorative metal grates fill the openings. A stone parapet caps the third story of the entrance. Two infilled window openings are centered in the third story of the entrance.
The north and south wings of the primary elevation are seven bays wide. A divided-light wood window with metal panel infill and metal grates fills each bay. Eight-over-eight double-hung wood windows fill the second-story bays; six-over-six double-hung wood windows fill the outer bays of the north and south wings; the remaining bays have metal panel infill.
2022: The building has not been modified since last surveyed.